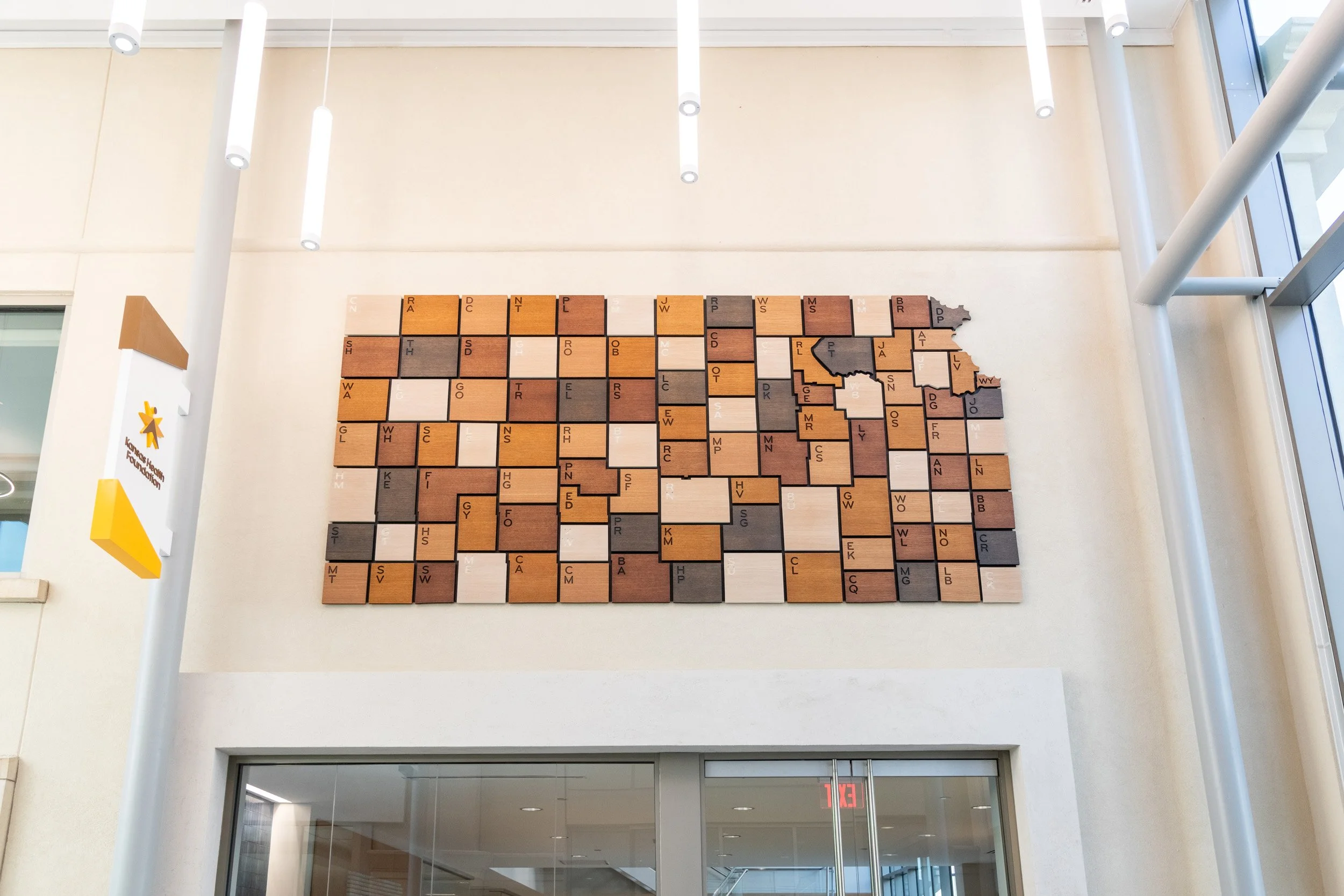Kansas Health Foundation









With a mission to serve the citizens of Kansas and to lead the nation in health, the Kansas Health Foundation sits in the heart of downtown Wichita, Kansas along historic Douglas Avenue. The building felt constricted, solemn, and dark. For a non-profit with such positive energy and vibrant mission, the building was simply not serving their needs. Shelden Architecture led the charge to reimagine the space to be more open, bright and inviting.
Ten Works Inspired Fabrication joined the team to breathe life into the wild ideas of the design team and create a visually exciting space that feels fun, friendly and welcoming.
This award winning, full interior remodel was a collaborative effort between the following companies: Shelden Architecture, McCownGordon – General Contractor, Gardner Design – Graphic and Interior Design, Ten Works – Fabrication, MKEC Engineering – Structural, J. A. Marshall – Furniture, Bluestem Quarry and Stoneworks





Atrium Map
The first thing you see as you walk into the Kansas Health Foundation is a nearly 15’ wide map of the state of Kansas. Using CNC precision, we cut out each individual county from white oak veneered plywood and carved the county abbreviation on the front. The backing is a series of plywood panels painted black. Mounting holes machined in both the backing and the individual counties allowed for a quick and exact installation using dowels, giving the entire map a floating appearance. The wood was finished using Rubio Monocoat in five different colors.




Lobby Wall
To brighten the lobby sitting area, the Gardner Design team suggested a large, three-dimensional, backlit logo floating against the east wall. Our team expertly machined each layer with special considerations for the channels that hold the LED strips and mounting hardware. We finished the surface with durable paint.




Pegboard Interactive Wall
Rather than build a plain wall to divide the utilitarian stairwell from the open sitting area, the design team came up with this interactive pegboard wall that allows a modular set of shelves to be reorganized as needed. The gap between the wall and the floor helps the room to not feel entirely closed off.



Live Edge Table
The architect wanted to feature local materials throughout the building, and few materials share the same level of elegance as local Kansas black walnut. Sourced just north of Wichita, the rich wood grain and live edge bring an organic warmth and beauty to the communal space. That beauty is enhanced with a durable clear Rubio Monocoat finish. The steel divider includes pop up power outlets for convenience.




Rotating Panels Wall
The idea behind the rotating panels wall is to give visitors a tactile experience, allowing them to rotate the diamond shaped panels to learn more about the history and mission of the Kansas Health Foundation. Achieving the three-dimensional diamond shapes presented unique challenges. We started by creating solid blanks of white oak and then built a custom jig to hold each blank securely during the CNC process. Each blank constituted one half of a rotating diamond, requiring a half circle channel along the back for the pipe and two angled cuts on the front with a recessed area for the vinyl image. Custom machined aluminum hardware using ball bearing detents keeps the diamonds aligned parallel to the wall. A hidden hardware system installed before the drywall holds the steel tubing for an elegant finish.







Lobby Desk Wall
Everyone who visits the Kansas Health Foundation immediately falls in love with the illuminated wall behind the reception desk. Heatmap graphics show analytics based on food deserts in the state, access to clean water, health insurance coverage, and more. These graphics, displayed on a hidden 85” TV screen, shine through acrylic rods that have been frosted on the outside and polished on the ends to allow light to shine through.









Monumental Staircase
From rough idea to final installation, monumental staircases are where Ten Works really shines. This beautiful architectural focal point highlights our multi-material expertise. The steel stringers made from rectangular tube with brokesteel tread pans are coated in a high gloss automotive paint. Solid white oak treads with CNC routed stair nosing and finished with Rubio Monocoat, bring a natural warmth to the space. Open risers, hidden connection points, and glass guard rails with stainless steel base shoe, top cap, and grip rails, contribute to the floating appearance that welcomes visitors and connects the spaces without feeling constricted.
